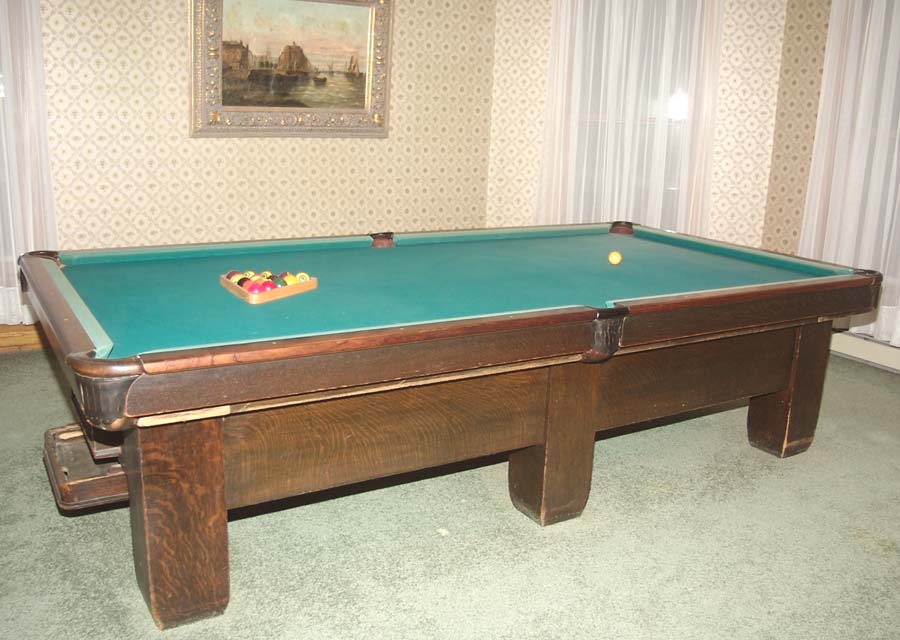Room Size for a 9' Pool Table
2/29/2008 4:41:57 PM
Room Size for a 9' Pool Table
I apologize for the post, I know this has been answered. I have noticed that it has been recommended that a room of at least 16 feet be used for a 9 x 4.5 table. The calculator says 14 feet with a 57 inch cue. Brunswick says 13'8" etc., and this pool table company says that etc.
Here is my situation. I have a 1920 table I bought from Cornell University and I completely restored it thinking I had enough room in the basement. Unfortunately after ripping the basement apart I can only squeeze 13 feet 2 inches x 30 feet.
Any real world advice would be so appreciated otherwise its going back on eBay.
Room Size for a 9' Pool Table
Replies & Comments
 JohninTennessee on 2/29/2008 4:56:34 PM
JohninTennessee on 2/29/2008 4:56:34 PMAfter working your rear off don't toss it. I have a 8ft table and it's tight on two corners. I'm sure it's a real nice table go with shorter cues. Your next house will have more room for it. That is unless you buy a house and not check to see if the boat fits in the garage.
Willi139 on 2/29/2008 5:26:41 PM
I'm trying to be more creative I can go about 14'7 but then there is no wall in front of the furnace and theres a septic pipe at 14 feet, I trying to figure out how to dress up the front of the furnace.
I put a whole year into this thing, all new veneer etc. I had bought a 8ft Kasson but then learned it was made over seas and canceled my order, my wife saw this one for sale and begged for it "shes the pool player".I kept telling her over and over...its tooo friggin big however it was only 500 dollars. My next house, well that depends on my interview at McIntosh labs this week.
thats a before picture by the way

 treehumper on 3/11/2008 1:45:18 PM
treehumper on 3/11/2008 1:45:18 PMI just bought a table and the wife won't allow me to take out the bearing wall. We could do it and put in a beam but the cost is prohibitive. So, a 42" cue will have to do until the kids move out and we move the table upstairs to the master bedroom!
Do you have a picture of the offending corner of the room?
Willi139 on 3/11/2008 2:24:27 PM
I actually took on the project when we were renting a house with a huge den 20x18. Landlord said we could have the house for as long as we wanted, However i was building her a basment apartment and giving her free labor including new furnace and relocation plumbing dry wall cabinets all new electrical I think I put in over 30 recessed light cans the works. She was an ex soap star living in LA and wanted a place to stay in Ithaca a few weeks a year. As soon as I was done and I was of no use she rented my place to her friend. Funny thing though, you should have seen her face drop when I said I was uncomfortable leaving on bad terms and that I really thought it would be a good idea to have the place checked out by the code enforcement officer "after all the drywall had been hanged taped mudded and painted. In new York if you don't get an electrical inspection it all gets torn down by law, which she was very well aware of the whole time, but insisted in saving the money. needles to say I got paid for my labor.
anyhow, that was long winded. after stressing out about the room size I decided to build a a wall only to the height of the table and use a curtain from the ceiling down. this way if someone needs the extra draw room they can either mover the curtain or poke through it. there is a septic pipe at about 14 feet but at this point I'm not concerned about it. its up at a corner and I don't think its going to inhibit to much playing. Fortunately this is the house I grew up in and my parents own it so I have free reign to tear it apart.
 treehumper on 3/12/2008 1:04:29 PM
treehumper on 3/12/2008 1:04:29 PMMy brother is a contractor who was hired to build a basement rec room around a table. While the client wanted to save some money they realized that a bearing wall had to come down to realize their dream of unfettered play. The wall came down, a 22' steel beam went in and a perfect room was born. The cost, about $4000 Cdn.
 billiardsforum on 4/9/2008 8:29:10 PM
billiardsforum on 4/9/2008 8:29:10 PMYeah, it really all depends on how serious you want to get and what bothers you.
One thing I can say for sure is that the client you are talking about really did the right thing by hiring an expert to assess the wall.
 treehumper on 4/13/2008 8:59:42 AM
treehumper on 4/13/2008 8:59:42 AMHe actually had templates of the table and furniture. He laid them on the floor and played with the configuration until he came to the conclusion that it just wouldn't be right. He was rennovating the basement and it was just the right time to do it the most economically. As for the expert, my brother had a structural engineer spec the work to replace the wall. No bounce or sag in the floor upstairs.
Room Size for a 9' Pool Table
- Title: Room Size for a 9' Pool Table
- Author: Willi139
- Published: 2/29/2008 4:41:57 PM
